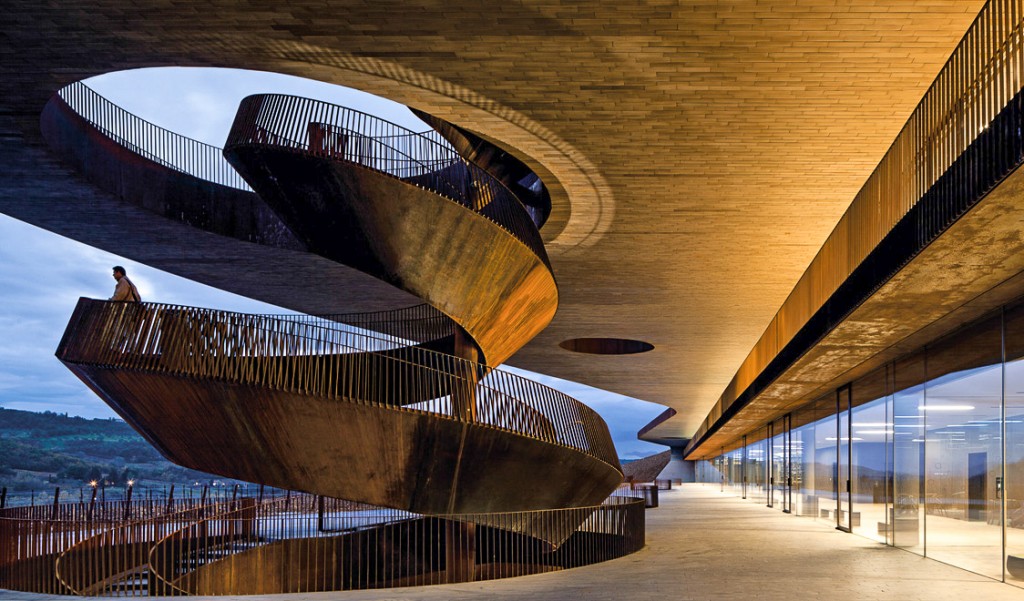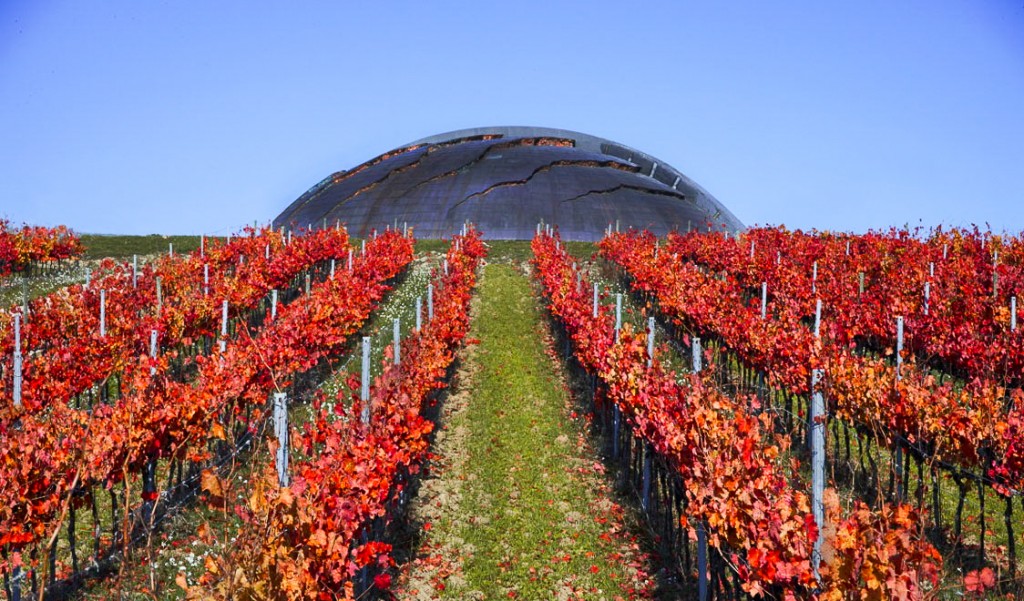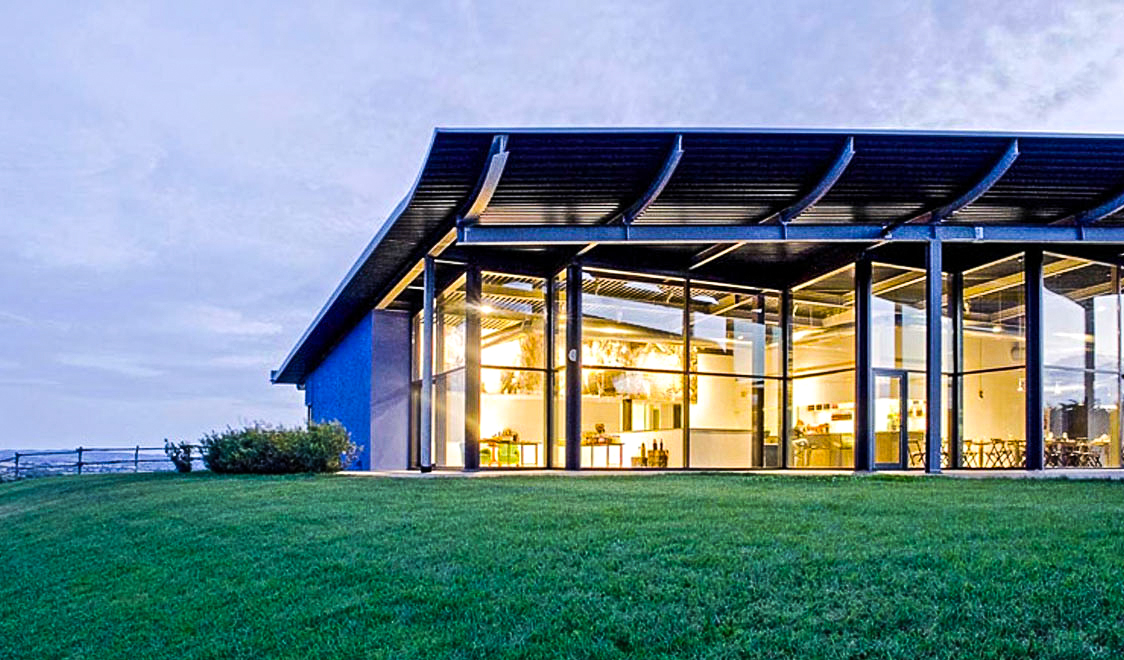They call them the cellars of the “archistars”, and there is no doubt that that’s what Renzo Piano, Mario Botta, Arnaldo Pomodoro, Cini Boeri and Marco Casamonti’s Archaea are. Here is how they interpreted among the most famous wineries in Italy
Clearly, if they decided to lend their names to a project dedicated to cathedrals of wine, it’s because they got caught up in the challenge of reconciling a complex manufacturing system such as that of wine, which is so rooted in tradition and deeply linked to the grapes’ agricultural area of origin, with modernity and their personal vision of design. This is what led to the creation of these buildings, which blend into the environment not only because of their construction techniques, but also because of a real affinity of feeling, a deep empathy between the architectural concept and the wine-growing areas that have welcomed them.
Archaea and Marco Casamonti – Marchesi Antinori at Bargino in San Casciano Val di Pesa
Florence
The area involved in the project is integrated into the extraordinary wine-hills of Chianti, halfway between Florence and Siena, but the Marchesi Antinori client family in particular has striven for the enhancement of the surrounding landscape and region as an expression of the cultural and social value of wine production sites, demonstrating enlightened and cultured sensitivity.
The project started in 2004, when the Antinori family decided not only to renovate the production cellar, but to concentrate all the processes for the production within the Chianti area in one place, a historic area with scenery that remains intact with a rhythmic alternation of vineyards, olive groves and woods. The arduous task was entrusted to Marco Casamonti and Studio Archea and the winery was opened in 2012.
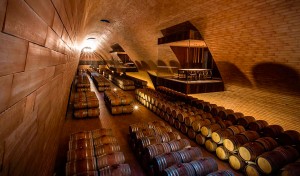 Even now, while passing through the streets, the project takes the form of an Atlantis of wine, with its almost 40,000 square meters barely perceptible to the eye. The conceptual design originated from the idea of synthesising deep and rooted connection between man’s work and the earth, a relationship so exasperating and agonising (including in terms of economic investment) that it led to the architectural work being hidden and blending in with it.
Even now, while passing through the streets, the project takes the form of an Atlantis of wine, with its almost 40,000 square meters barely perceptible to the eye. The conceptual design originated from the idea of synthesising deep and rooted connection between man’s work and the earth, a relationship so exasperating and agonising (including in terms of economic investment) that it led to the architectural work being hidden and blending in with it.
This geo-morphological experiment has sublimated in a total symbiosis, integrating the construction with the rural landscape, with the winery extending horizontally across the natural slope punctuated by rows of vines that constitute a “coating” system – which is also important for insulation and natural cooling – with the land, while the openings and crevices reveal the internal hypogeum: offices, exhibition areas, the winemaking area and the core dedicated to the cellar for ageing in oak barrels, where the wine is aged in pervasive darkness and in the rhythmic sequence of terracotta vaults, with optimal thermo hygrometric conditions for the slow process of wine maturation.
Renzo Piano – Rocca di Frassinello in Gavorrano
Grosseto
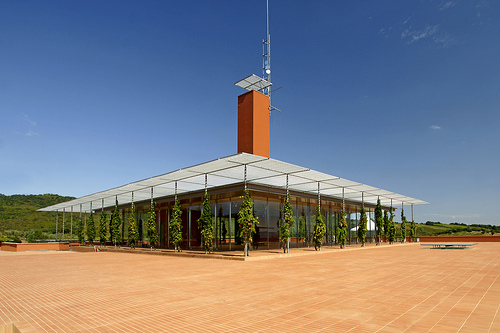 Renzo Piano is the archistar behind the project for Rocca di Frassinello, the winery in Maremma owned by editor Paolo Panerai, the two men being linked by a long-term friendship and above all a shared passion for wine.
Renzo Piano is the archistar behind the project for Rocca di Frassinello, the winery in Maremma owned by editor Paolo Panerai, the two men being linked by a long-term friendship and above all a shared passion for wine.
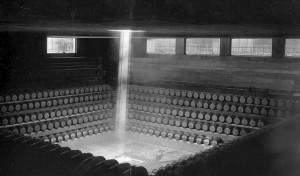 The work was inaugurated in 2007 with a building not conceived as “a monument to itself,” but as a “noble factory” which produces and ages wine. Spread across two underground levels, with an underground cave that can accommodate 2,500 barrels, it was created without any luxury or opulence, as evidenced by the choice of materials: exposed concrete in the interior and Maremma red plaster on the exterior. It is located just a short distance from the sea at Punta Ala, and the upper area offers a breathtaking view, revealing a transparent and light structure made of glass and stainless steel that contains a 500 square metre space with movable walls to accommodate visitors and events. Its tower resembles a look-out but is actually a parallelepiped that captures light and leads it to the barrel cellar through a system of mirrors.
The work was inaugurated in 2007 with a building not conceived as “a monument to itself,” but as a “noble factory” which produces and ages wine. Spread across two underground levels, with an underground cave that can accommodate 2,500 barrels, it was created without any luxury or opulence, as evidenced by the choice of materials: exposed concrete in the interior and Maremma red plaster on the exterior. It is located just a short distance from the sea at Punta Ala, and the upper area offers a breathtaking view, revealing a transparent and light structure made of glass and stainless steel that contains a 500 square metre space with movable walls to accommodate visitors and events. Its tower resembles a look-out but is actually a parallelepiped that captures light and leads it to the barrel cellar through a system of mirrors.
The surrounding property spans 500 hectares, only one-fifth of the surface of which is made up of vineyards, because the forest is also a valuable resource for vines and acts as their custodian, as a cellar does for wine.
Mario Botta – Cantina Petra in Suvereto
Livorno
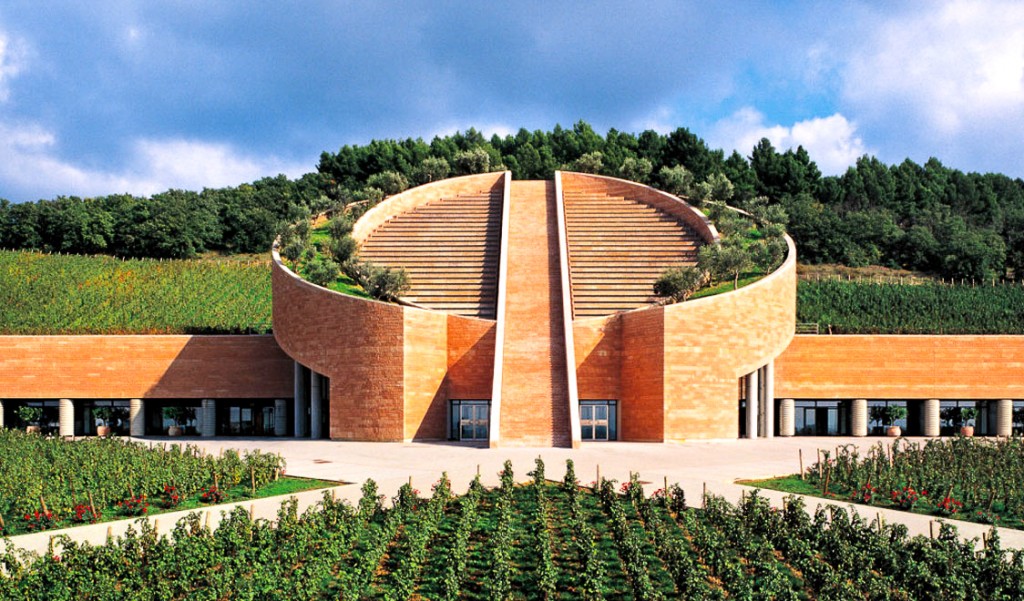 Traditional materials such as earthenware tiles in their natural colours cover the futuristic shapes of the Petra winery owned by the Moretti family. Designed by Mario Botta in Suvereto, it represents an interesting synthesis between the materiality of the land of Tuscany, wine culture and the most advanced building technologies.
Traditional materials such as earthenware tiles in their natural colours cover the futuristic shapes of the Petra winery owned by the Moretti family. Designed by Mario Botta in Suvereto, it represents an interesting synthesis between the materiality of the land of Tuscany, wine culture and the most advanced building technologies.
It is a very peculiar structure, which stands out as a perfect monolith where the typical Tuscan countryside meets the more intensely Mediterranean atmosphere. Petra has been described as the “absolute cellar,” and is celebrated around the world as a symbol of the union between the past, present and future, where nothing is left to chance, where form and matter also serve the functionality required by the rite of winemaking. The partitioned cylinder has an immediate architectural impact that dominates the surrounding area. It defines the overall style of the work and encompasses the primary activities of the winery, while tanks for winemaking are arranged in the centre. The winery occupies a total area of 8000 square meters for the production of over 800,000 bottles of quality red wine, but what is striking is the great respect for the handling of the grapes, the essential raw ingredient of the amazing product that is wine.
The architectural and constructive result highlights the quest to find the ideal balance between the human element and nature’s needs, between the aesthetic aspect of the design and the manufacturing cycle of winemaking: it is a place founded as an expression and revelation of the territory from which it draws its identity.
Arnaldo Pomodoro – Tenuta Castelbuono in Bevagna
Perugia
One of the most recent artistic Italian wineries is that created in the lands of Sagrantino di Montefalco, under the aegis of Arnaldo Pomodoro. The Lunelli family (which owns Ferrari in Trento) chose Umbria as the location for the Tenuta Castelbuono and entrusted Pomodoro with the design of the architectural apparatus, which fits into the hilly environment without disappearing, becoming a veritable sculpture between the vineyards.
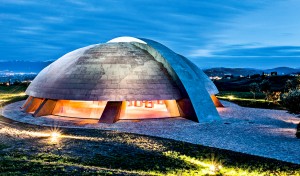 This sculpture becomes a structure: it is called “Carapace” and is characterised as a turtle shell that “Stopped like a lucky charm of longevity, a union of heaven and earth.” This cover has a 30 metre diameter and is coated in copper and marked by cracks that recall the earth and has a wooden shell with a central arch and two lateral series of 6 half arches. Under it, there are divided spaces assigned to production or dedicated to visitors and customers. The wooden shell is the work of Holz Albertani of Brescia, and was built in laminated wood to allow it to be versatile with regard to changes made during the construction, and also reliable with regards to earthquakes and its ability to withstand the differential expansions caused by the overlapping of the various materials.
This sculpture becomes a structure: it is called “Carapace” and is characterised as a turtle shell that “Stopped like a lucky charm of longevity, a union of heaven and earth.” This cover has a 30 metre diameter and is coated in copper and marked by cracks that recall the earth and has a wooden shell with a central arch and two lateral series of 6 half arches. Under it, there are divided spaces assigned to production or dedicated to visitors and customers. The wooden shell is the work of Holz Albertani of Brescia, and was built in laminated wood to allow it to be versatile with regard to changes made during the construction, and also reliable with regards to earthquakes and its ability to withstand the differential expansions caused by the overlapping of the various materials.
The design of the cover is totally innovative, especially the copper roof made using traditional galvanising processes to obtain sheets machined in a way that makes the copper ductile, but also resistant to the bending involved in the mounting with seaming. Curved thick glass was used in order to accommodate the curved lines of the structure and to filter the light in a discreet and soft manner, while the flooring was made from Trentino porphyry with special “split” pieces and rust staining. Visitors are led along an impressive spiral staircase as part of a journey that takes them from the underground barrel cellar to the tasting floor.
Cini Boeri – Cantina Pieve Vecchia in Campagnatico
Grossetto
Between the hills and the River Ombrone, up to the Uccellina mountains in Maremma near the tiny village of Campagnatico, there is a hilly place with buildings dating back to 15th century that looks out into the distance to the sea.
This is the space where the Pieve Vecchia winery has been created, taking its name from the renovated farmhouse villa located in the centre of the farm. Its design was overseen by the architect responsible for planning the the winery and ageing cellar, Cini Boeri. The production facility is divided into two parts which are covered by two veils and it forms part of the natural relief of the hills. The project reflects the order and sequence of the activities that revolve around the timeless process of wine production. The design of its spaces first and foremost meets the production requirements, and with this in mind the young architect Enrico Sartori worked closely with the winemaker Ugo Pagliai to plan out the underground, hidden part of the winery dedicated to winemaking and warehouses.
At that point, the famous architect and designer Cini Boeri stepped in and designed the aboveground part of the winery, helping to create an environment capable of integrate into the local context in a simple manner, enriching the scenery and respecting its balances, with large windows and a charming sail-shaped roof that allow the winery to blend in perfectly with the hills of Maremma.



 0
0